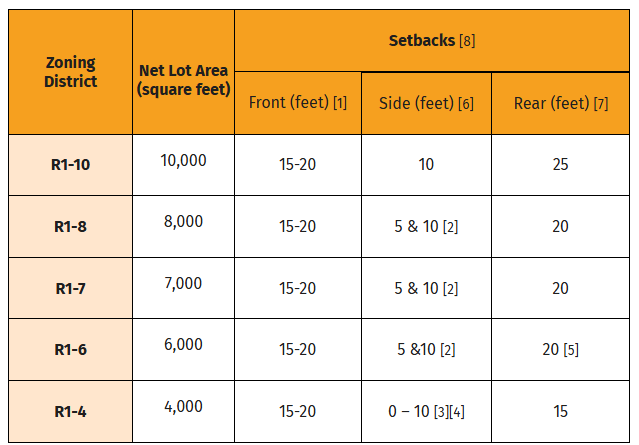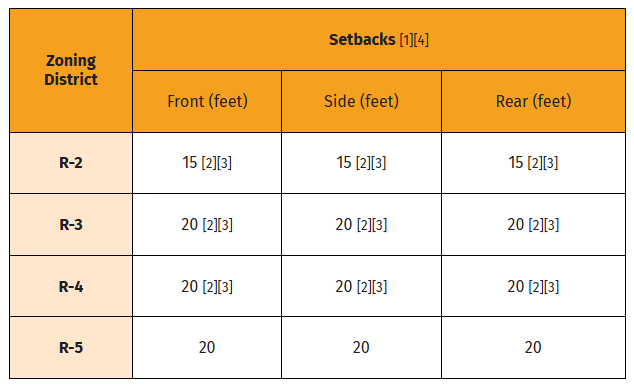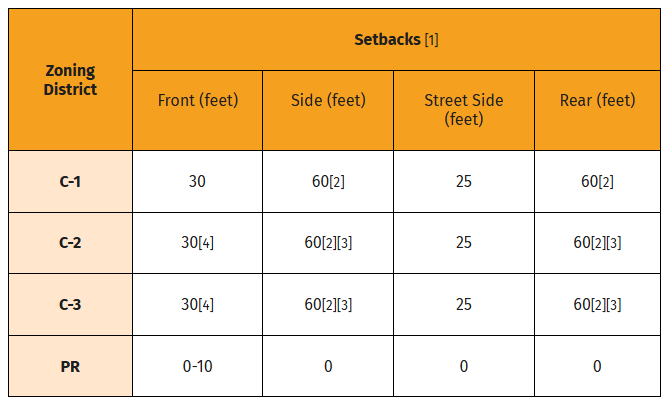Setbacks vary depending on your zoning district. After you have utilized the City's GIS Interactive Map to verify the zoning of the property, you can refer to the following tables to find the setback requirements for your zoning district.

NOTES:
[1] Parcels zoned A-1 and established after December 16, 1960 and prior to September 13, 1983 that do not meet the minimum lot area shall adhere to the following setbacks:
-
Front yard: A depth not less than established by the main building on the nearest lot within one-hundred feet. On a lot that is not within one hundred (100) feet of a lot with an established front yard, the front yard shall not be less than twenty (20) feet.
-
Side yard for interior lots: two (2) side yards, one side not less than seven (7) feet except on a lot with no access to alley, then it shall be five (5) feet on one side and ten (10) feet on the other.


NOTES:
1. Front setback shall be fifteen (15) feet to living area or for side entry garages and/or covered front porch. Front setback shall be twenty (20) feet for front entry garages and carports.
[2] 2. Minimum separation between buildings on adjacent lots shall be fifteen (15) feet.
[3] 3. For Single-Family Detached uses, minimum separation between buildings on adjacent lots shall be ten (10) feet.
[4] 4. For Single-Family Attached uses, side yard setbacks with common walls may be zero (0) feet.
[5] 5. Minimum rear setback for parcels approved prior to June 22, 1993 shall be fifteen (15) feet.
For all street side setbacks, the minimum street side yard setback shall be ten (10) feet. When an open space tract with a minimum width of five (5) feet is located between the lot and the street, the intent of the additional setback separation is satisfied. However, in no instance shall the building be located any closer to the street side property line than the prescribed internal side yard setback for that property. This will be applied to properties located within conventional subdivisions as well as to those within planned projects (i.e. PRD or PAD).
For private alleys established after the effective date (enter date) of this Code, the rear setback for alley-loaded garages may be zero (0) for the garage face only and garage height shall be limited to twelve (12) feet.
Fireplaces may encroach into the front, side, and rear setbacks a maximum of two-and-one-half (2½) feet. Bay windows may encroach into front, side, and rear setbacks a maximum of two-and-one-half (2½) feet for a distance not to exceed ten (10) feet on any building elevation. The bay window must maintain a minimum of five (5) feet separation between it and any property line.

NOTES:
A perimeter setback shall be provided for the common lot only. Individual lots within a common lot are not subject to setbacks, except interior building separation shall be a minimum of ten (10) feet unless otherwise stated herein or as required by the building code.
Perimeter setbacks shall increase by one (1) foot per one (1) foot increase in height over twenty (20) feet, up to a maximum perimeter setback of twenty-five (25) feet.
When adjacent to a Single Residence Zoning District, regardless of height, base side and rear perimeter setbacks shall be increased by ten (10) feet.
For permitted Single-Family Detached uses as specified in Table 2.400-1, such uses shall adhere to the development standards of the zoning district that is most comparable to the net lot area of the subject parcel, as determined by the Development Services Director or designee.

NOTES:
1. Building setbacks along arterial streets shall be as stated or a minimum of one (1) foot for each one (1) foot of building height, whichever is greatest, unless alternatively specified below. This requirement shall not apply within the PR District.
2. Building setbacks shall be sixty (60) feet when adjacent to residential uses, fifteen (15) feet when adjacent to non-residential uses.
3. For lot areas twenty (20) acres or more in size, side and rear setbacks shall be eighty (80) feet when adjacent to residential uses and twenty-five (25) feet when adjacent to non-residential uses.
Unless otherwise permitted in Section 35.2.800– Special Development Standards, additional height may be permitted subject to the following. Side and rear building setbacks shall increase two (2) feet for every one (1) foot of building height over thirty (30) feet when adjacent to a residential use or one (1) foot of additional setback for every one (1) foot of building height when adjacent to a non-residential use. Maximum height shall not exceed fifty-six (56) feet. Any building height above fifty-six (56) feet shall require approval of a conditional use permit.

NOTES: [1] Setbacks shall increase one (1) foot for every one (1) foot of building height when adjacent to a residential use, but at no time shall be less than minimum setback.

NOTES:
Setbacks shall increase one (1) foot for every one (1) foot of building height when adjacent to a residential use, but at no time shall be less than minimum setback.
Building setbacks shall be fifty (50) feet when adjacent to an arterial street or above, forty (40) feet when adjacent to a collector street, or twenty-five (25) feet when adjacent to a local street.
Building setbacks shall be fifteen (15) feet when adjacent to non-residential uses, sixty (60) feet when adjacent to residential uses.
Alternatively, you may contact the Planning Division at 623-930-2800.